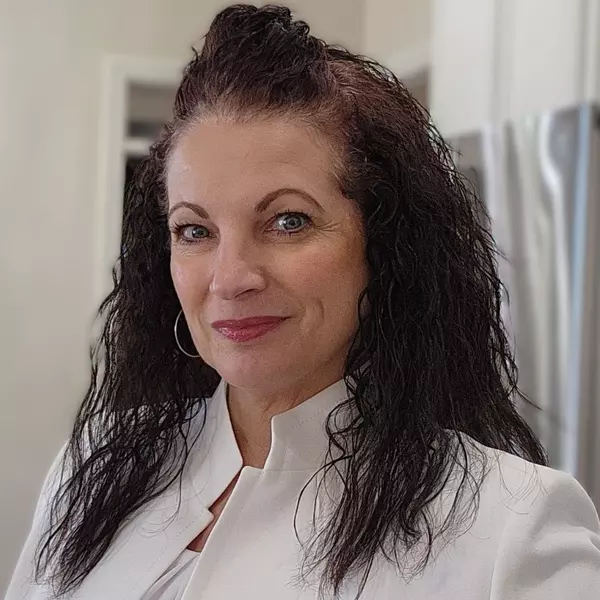Bought with Athen Andrade
For more information regarding the value of a property, please contact us for a free consultation.
6509 NE 97th ST Oklahoma City, OK 73151
Want to know what your home might be worth? Contact us for a FREE valuation!
Our team is ready to help you sell your home for the highest possible price ASAP
Key Details
Sold Price $1,583,000
Property Type Single Family Home
Sub Type Single Family Residence
Listing Status Sold
Purchase Type For Sale
Square Footage 5,115 sqft
Price per Sqft $309
MLS Listing ID OKC1167337
Sold Date 11/17/25
Style Tudor,Traditional
Bedrooms 6
Full Baths 4
Half Baths 1
Construction Status Brick
HOA Fees $1,200
Year Built 2025
Annual Tax Amount $1
Lot Size 0.708 Acres
Acres 0.7083
Property Sub-Type Single Family Residence
Property Description
Skip the wait. This Fall 2025 Parade Home Winner brings custom level design, details, and craftsmanship, without the build time.
Welcome to The Lookout...A European-inspired home nestled in the treetops, brought to life by an award-winning builder and Kelsey Leigh Design Co. Featured in publications like House Beautiful, Magnolia Journal, and Architectural Digest, this build + design team treat each home like a true custom.
Every window offers serene greenery views across three thoughtfully designed levels. On the main floor, enjoy an expansive open living area with 12' ceilings, a designer kitchen with a Wolf range and oversized fridge/freezer, a butler's pantry, panel-ready dishwasher, and a cozy office with a fireplace. The primary retreat features a spa-like bath and its own stackable washer/dryer in the closet.
Downstairs, the walk-out basement offers a full entertainment zone-complete with three bedrooms, two full baths, a game room with bar, and a private workout room. Upstairs, discover two more bedrooms, a full bath, and a flexible loft space-ideal for guests or creative living.
Set on a picturesque lot that backs to mature trees, this home offers multi-level covered patios. Option to purchase furniture. Come experience “comfortable luxury” in Oakdale Schools.
Location
State OK
County Oklahoma
Rooms
Other Rooms Exercise Room, Game Room, Loft, Office, Study, Walk Out Basement
Dining Room 2
Interior
Interior Features Laundry Room
Heating Central Gas
Cooling Central Elec
Flooring Carpet, Tile, Wood
Fireplaces Number 2
Fireplaces Type Gas Log
Fireplace Y
Appliance Dishwasher, Disposal, Microwave, Refrigerator, Washer/Dryer
Exterior
Exterior Feature Patio-Covered, Covered Porch, Spa/Hot Tub, Porch, Rain Gutters
Parking Features Concrete
Garage Spaces 3.0
Garage Description Concrete
Utilities Available High Speed Internet, Public
Roof Type Composition
Private Pool false
Building
Lot Description Wooded
Foundation Slab
Builder Name McGregor Homes
Architectural Style Tudor, Traditional
Level or Stories Tri
Structure Type Brick
Construction Status Brick
Schools
Elementary Schools Oakdale Public School
Middle Schools Oakdale Public School
School District Oakdale
Others
HOA Fee Include Gated Entry
Read Less

GET MORE INFORMATION




