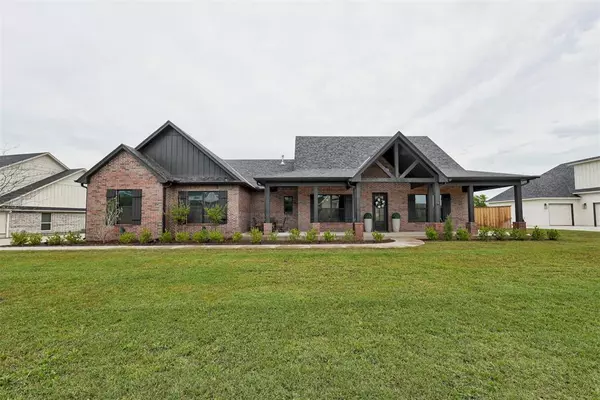Bought with Laurie Patterson
For more information regarding the value of a property, please contact us for a free consultation.
10160 Oakwood DR Edmond, OK 73025
Want to know what your home might be worth? Contact us for a FREE valuation!
Our team is ready to help you sell your home for the highest possible price ASAP
Key Details
Sold Price $650,000
Property Type Single Family Home
Sub Type Single Family Residence
Listing Status Sold
Purchase Type For Sale
Square Footage 2,891 sqft
Price per Sqft $224
MLS Listing ID OKC1166602
Sold Date 09/02/25
Style Modern,Modern Farmhouse
Bedrooms 4
Full Baths 3
Half Baths 1
Construction Status Brick & Frame
HOA Fees $405
Year Built 2024
Annual Tax Amount $8,339
Lot Size 0.760 Acres
Acres 0.76
Property Sub-Type Single Family Residence
Property Description
Absolutely STUNNING home situated on 3/4 MOL acre with the BEST view in the neighborhood. Proximity to Hwy 74 makes this the perfect mix of easy access to the metro while enjoying a quiet country feel. Sit back, relax with your favorite beverage and enjoy the serene setting. This gorgeous home is BETTER THAN NEW with current owner adding upgrades upon upgrades: a whole house generator; BEAUTIFUL plantations shutters; blinds thoughout the home with MANY being electronic; fully fenced - privacy in front, unobstructed view in back and MORE (see supplements for details). As you step inside, you will immediately be amazed by the design selections, fixtures and attention to every detail. The great room is the perfect space to gather with friends and family offering a spacious living area, kitchen and dining all overlooking the one-of-a-kind view. Cathedral ceilings and an abundance of windows usher in beautiful natural light. The perfectly appointed kitchen has everything the chef(s) of the home would want with massive island/breakfast bar; gas cook top; great built-in areas; the perfect mix of open and closed storage and THE PANTRY - WOW! Tucked away at the front of the home is a lovely office with a sliding door for privacy; perfect for a work at home space, artist's studio or a nice place to just relax with your favorite book. The spacious primary bedroom is a true retreat with the beautiful view and ensuite SPA LIKE bathroom with double vanity, soaking tub, walk-in shower and closet connected to the laundry... GENIOUS. All secondary bedrooms are on the other side of the home. One has a private ensuite bathroom; the other two share a lovely Jack&Jill bathroom. Let's talk about that back yard again... no neighbors fence to look at, just a beautiful back yard oasis. Hurry and schedule your private showing today!
Location
State OK
County Logan
Rooms
Other Rooms Inside Utility
Dining Room 1
Interior
Interior Features Window Treatments
Heating Central Gas
Cooling Central Elec
Flooring Carpet, Tile, Wood
Fireplaces Number 1
Fireplaces Type Gas Log
Fireplace Y
Appliance Dishwasher, Disposal, Microwave, Water Heater
Exterior
Exterior Feature Patio-Covered, Covered Porch
Parking Features Concrete
Garage Spaces 3.0
Garage Description Concrete
Fence Combination
Utilities Available Aerobic System, Electricity Available, Natural Gas Available, Private Well Available
Roof Type Composition
Private Pool false
Building
Lot Description Greenbelt, Waterfront
Foundation Slab
Builder Name Virtus
Architectural Style Modern, Modern Farmhouse
Level or Stories One
Structure Type Brick & Frame
Construction Status Brick & Frame
Schools
Elementary Schools Prairie Vale Es
Middle Schools Deer Creek Intermediate School, Deer Creek Ms
High Schools Deer Creek Hs
School District Deer Creek
Others
HOA Fee Include Greenbelt,Common Area Maintenance
Read Less




