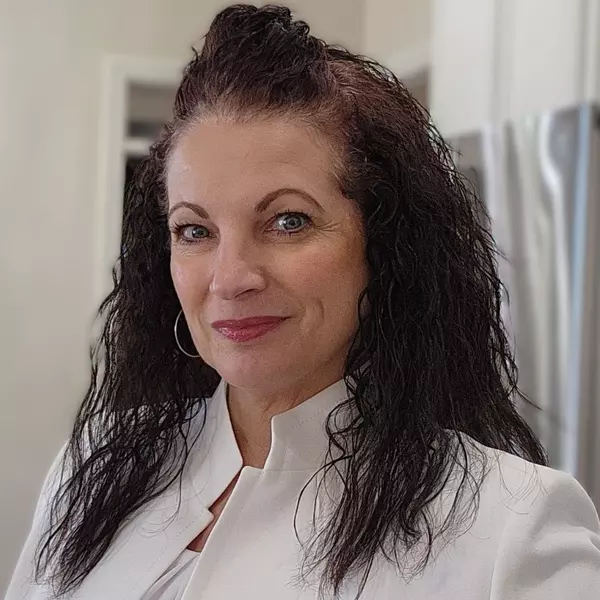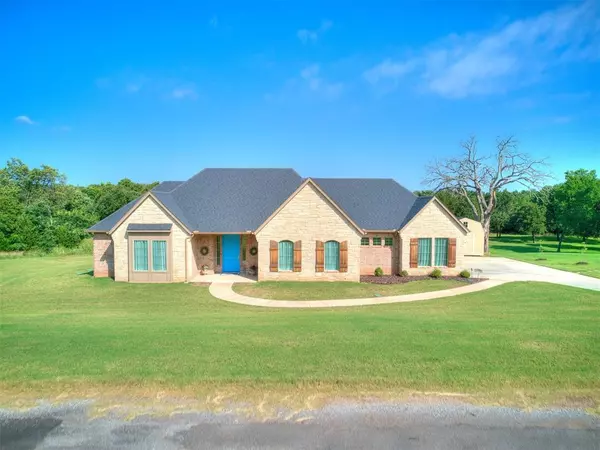Bought with Hilary Miller
For more information regarding the value of a property, please contact us for a free consultation.
5501 Midway DR Newalla, OK 74857
Want to know what your home might be worth? Contact us for a FREE valuation!
Our team is ready to help you sell your home for the highest possible price ASAP
Key Details
Sold Price $490,000
Property Type Single Family Home
Sub Type Single Family Residence
Listing Status Sold
Purchase Type For Sale
Square Footage 2,728 sqft
Price per Sqft $179
MLS Listing ID OKC1122082
Sold Date 10/01/24
Style Traditional
Bedrooms 3
Full Baths 2
Half Baths 1
Construction Status Brick & Frame,Stone
HOA Fees $150
Year Built 2020
Annual Tax Amount $4,223
Lot Size 1.485 Acres
Acres 1.4848
Property Sub-Type Single Family Residence
Property Description
PRICE DROP $30,000! High-end appliances and furnishings included! Step into luxury as you enter this custom, 3 bd/2.5 bath home on 1.5 acres in the peaceful Laketree subdivision. This rare gem is nestled in a quiet suburb within 2 miles of I-40, I-240 and the Kickapoo Turnpike and 20 min. from Tinker AFB. Built for a builder, this house is truly one-of-a-kind in its design and attention to detail. The impeccably maintained home features an open concept floor plan all on one level with extra wide hallways leading to a study and guest bedrooms on one side and the master ensuite on the other. The elegant but comfortable living room includes built-in cabinets, a gas log fireplace with floor-to-ceiling stone surround, and a professionally installed 85" Samsung wall-mounted tv. The stunning gourmet kitchen comes equipped with a commercial-sized refrigerator, Thor 6-burner range top, microwave drawer, double ovens, two dishwashers, granite counters and white cabinetry with spice racks/pull-outs, soft-close hinges, led lights and glass doors. In addition to the kitchen nook and island bar, the extra-large dining room makes entertaining a breeze! The master bath ensuite with marble corner tub and walk-in shower leads to the master closet and connects to the well-appointed laundry room with utility sink and plenty of storage. Topping it all off, a delightful sunroom is the favorite place for watching the deer at sunset. The large well-manicured lawn is complete with inground sprinklers and aerobic septic system. Due to the owner's careful planning, a Generac generator and an above-ground shelter room conveniently located in the 3-car garage provide peace of mind for any potential emergency. Also included is a storage shed, with plenty of extra room for a future shop or pool. *Listing Agent is related to Seller*
Location
State OK
County Oklahoma
Rooms
Dining Room 2
Interior
Interior Features Ceiling Fans(s), Laundry Room, Whirlpool, Window Treatments
Heating Central Gas
Cooling Central Electric
Flooring Carpet, Tile
Fireplaces Number 1
Fireplaces Type Gas Log
Fireplace Y
Appliance Dishwasher, Instant Hot Water, Ice Maker, Microwave, Refrigerator
Exterior
Exterior Feature Patio-Covered, Covered Porch, Outbuildings, Rain Gutters, Storage
Parking Features Concrete
Garage Spaces 3.0
Garage Description Concrete
Utilities Available Electric, Gas, Public, Septic Tank, Private Well Available
Roof Type Composition
Private Pool false
Building
Lot Description Greenbelt, Rural, Wooded
Foundation Slab
Architectural Style Traditional
Level or Stories One
Structure Type Brick & Frame,Stone
Construction Status Brick & Frame,Stone
Schools
Elementary Schools Clara Reynolds Es
Middle Schools Harrah Ms
High Schools Harrah Hs
School District Harrah
Others
HOA Fee Include Common Area Maintenance
Acceptable Financing Cash, Conventional, Sell FHA or VA
Listing Terms Cash, Conventional, Sell FHA or VA
Read Less

GET MORE INFORMATION




